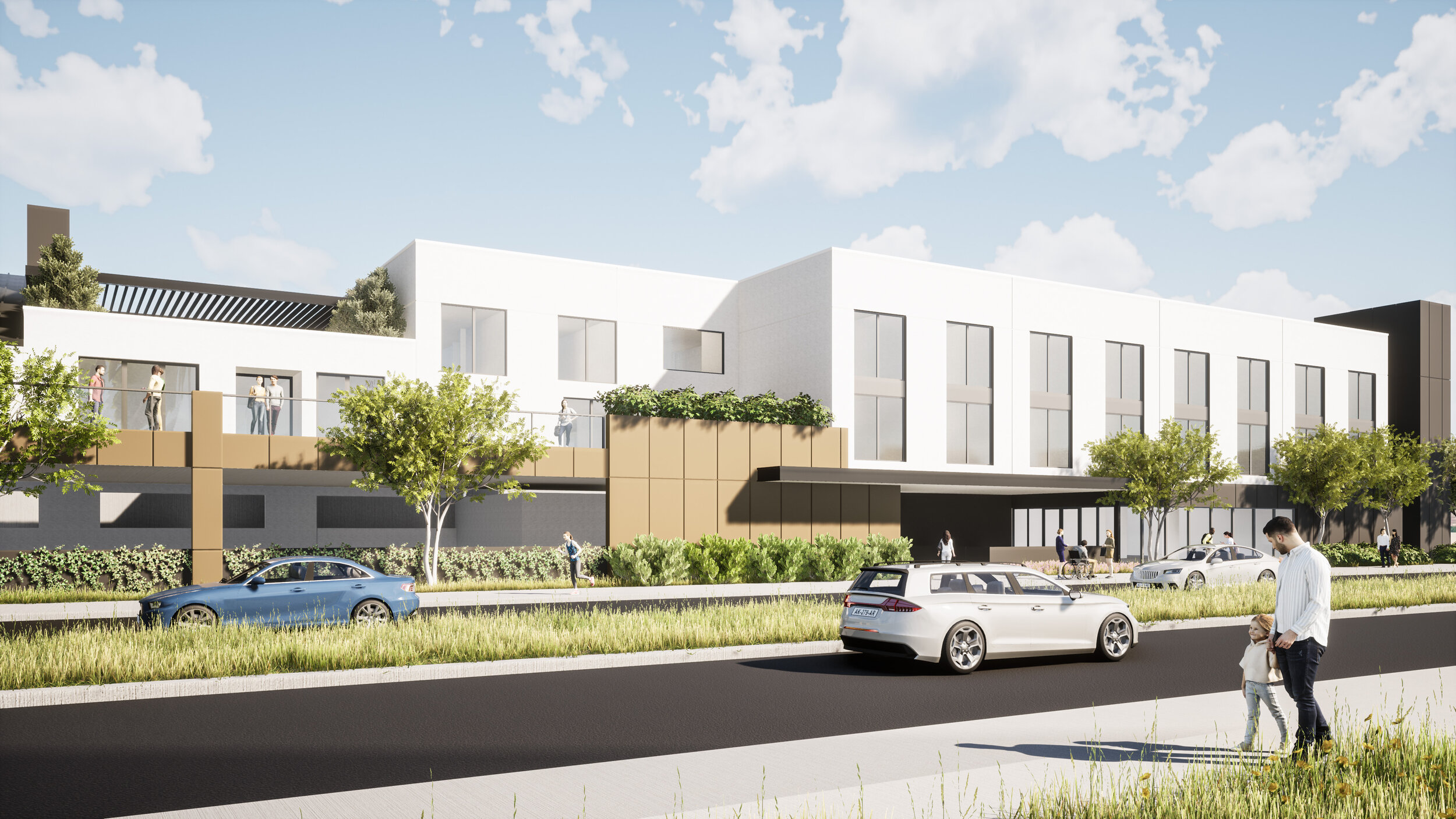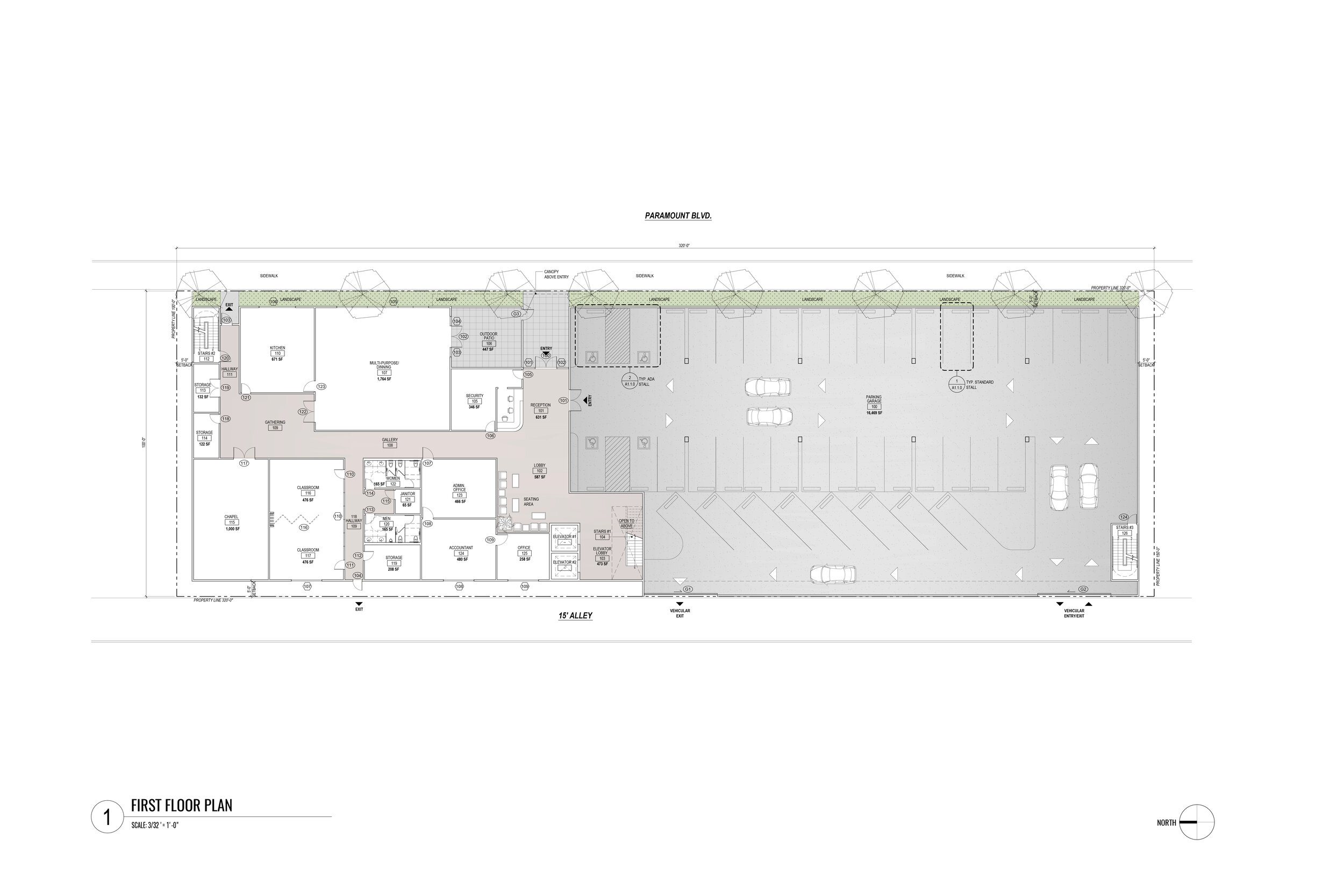Location: Paramount, CA
Project Type: Mixed-Used/ Senior Living
Client: Private
Details: 40-unit senior living facility with a commercial ground floor. The project aims to promote community outreach with multi-use spaces, commercial kitchen and classrooms. The senior living component offers a large 2nd floor roof deck, gymnasium, cafeteria, & library.
Status: In Progress







